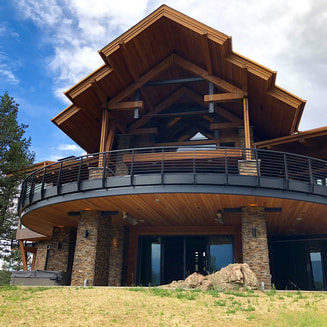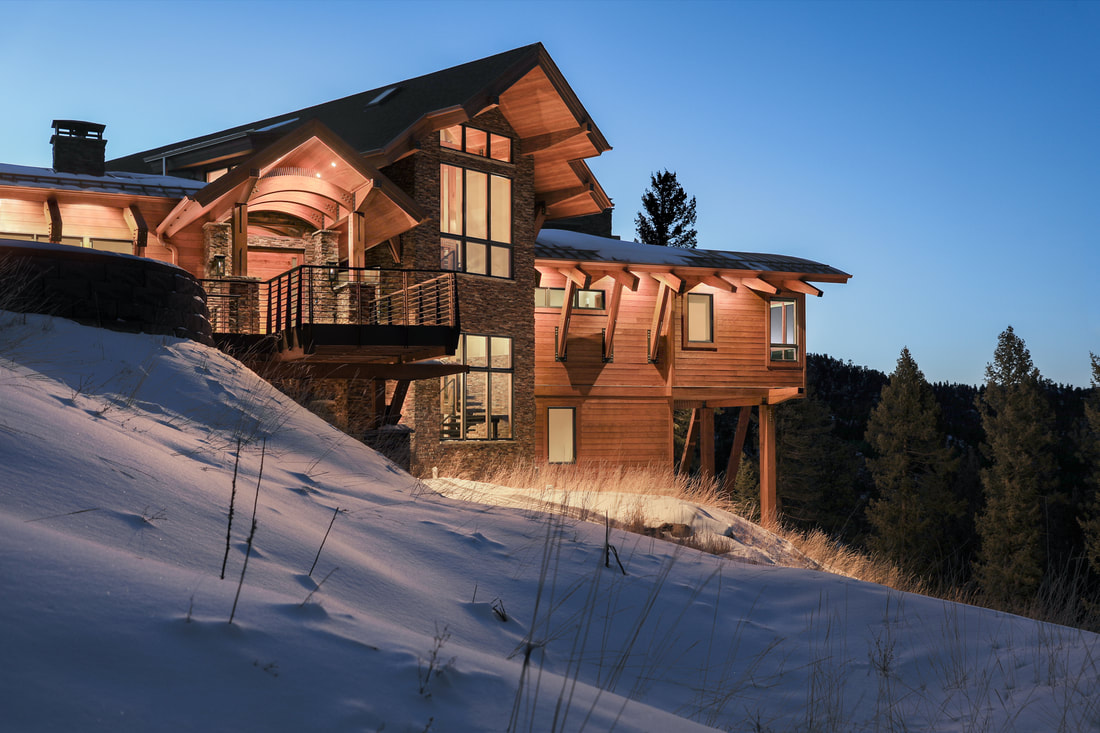DESIGN & BUDGET
CONCEPTUAL DESIGN Your Home Starts to Take Form
Together we will:
Go through a "program" interview" where we will begin to define room functions, relationships and sizes.
PRELIMINARY DESIGN From concept to 'concrete'.
Once the conceptual plan is decided upon, your plan will begin to take a more 'concrete' form. This is an iterative process where we bring various design ideas to you until we have a plan that fits all of your needs and wishes.
At this juncture we will develop an even more detailed line item budget to validate the conceptual budget. You will know what your home will cost to build before proceeding with the final design documents.
FINAL DESIGN & BUDGET Construction can begin!
After approval of the preliminary plans, the land planner and architect will develop the final construction documents. This includes all plan details (sections, structural drawings, lighting layouts, elevations, etc.) that will provide all information necessary to build your home.
We will gather all needed bids and material quotes from identified subcontractors and suppliers. You will see all construction costs in detail.
During these two final stages we will be discussing and deciding upon options and alternatives so you know that you have explored all the possibilities. A final review and approval of exact specifications and pricing will be done at this point, so that there are no surprises during construction.
Together we will:
- Create sketches that will meet your needs, fit your building site and line up with your budgetary requirements
- Create a line item conceptual budget for the entire project, based on size, design complexity, and site
Go through a "program" interview" where we will begin to define room functions, relationships and sizes.
PRELIMINARY DESIGN From concept to 'concrete'.
Once the conceptual plan is decided upon, your plan will begin to take a more 'concrete' form. This is an iterative process where we bring various design ideas to you until we have a plan that fits all of your needs and wishes.
At this juncture we will develop an even more detailed line item budget to validate the conceptual budget. You will know what your home will cost to build before proceeding with the final design documents.
FINAL DESIGN & BUDGET Construction can begin!
After approval of the preliminary plans, the land planner and architect will develop the final construction documents. This includes all plan details (sections, structural drawings, lighting layouts, elevations, etc.) that will provide all information necessary to build your home.
We will gather all needed bids and material quotes from identified subcontractors and suppliers. You will see all construction costs in detail.
During these two final stages we will be discussing and deciding upon options and alternatives so you know that you have explored all the possibilities. A final review and approval of exact specifications and pricing will be done at this point, so that there are no surprises during construction.



